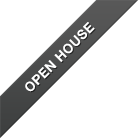707 4465 JUNEAU STREET

Unit 707 boasts the most sought-after floor plan in the building, designed for effortless living. A proper foyer welcomes guests, leading to satellite bedrooms that maximize light and privacy. The guest bath opens to the foyer, ensuring convenience, while the true walk-in closet and abundant in-suite storage offer seamless organization. 928 sqft of smartly planned space includes 9-foot ceilings, air conditioning, and floor-to-ceiling windows for a bright, airy feel. The kitchen shines with full-sized appliances, a gas range, and waterfall countertops, perfect for both daily life and entertaining. A 213 sqft wrap-around patio brings in light from all sides, creating an incredible indoor-outdoor flow. Steps from Brentwood Mall, transit, and parks, this home is the perfect balance of function
| 707 4465 JUNEAU STREET | |
| Residential Attached | |
| Apartment/Condo | |
| 1 Storey | |
| $879,900 | |
| Burnaby North | |
| Brentwood Park | |
| R2968793 | |
| Oakwyn Realty Ltd. | |
| 928 | |
| 2 | |
| 2 | |
| 2020 | |
| 0 | |
| $717 | |
| V5C 0L8 | |
| RM4S | |
| $2,660 | |
| 2024 | |
| 2 | |
| Air Cond./ Central, Bike Room, Elevator, Exercise Centre, Garden, In Suite Laundry |
Upcoming Open Houses
February 23, 1:00 PM - 3:00 PM












































































